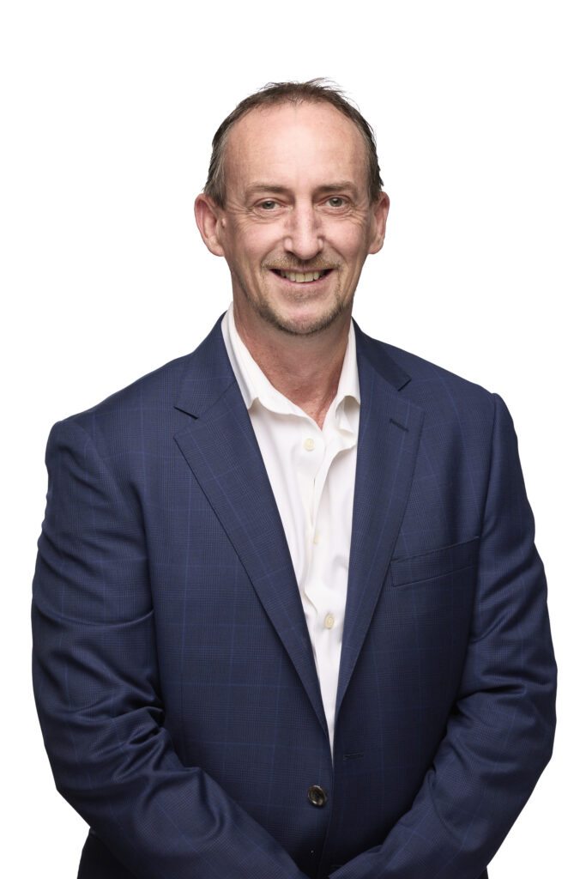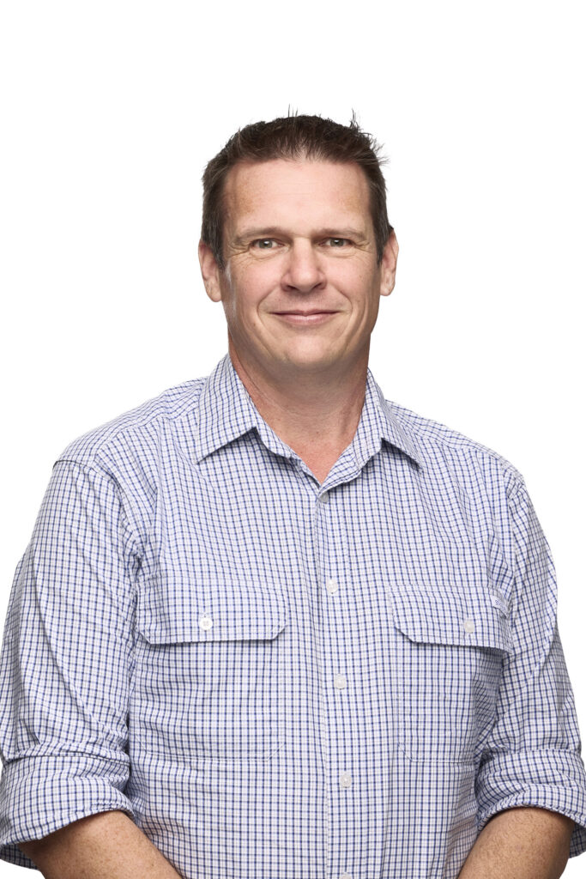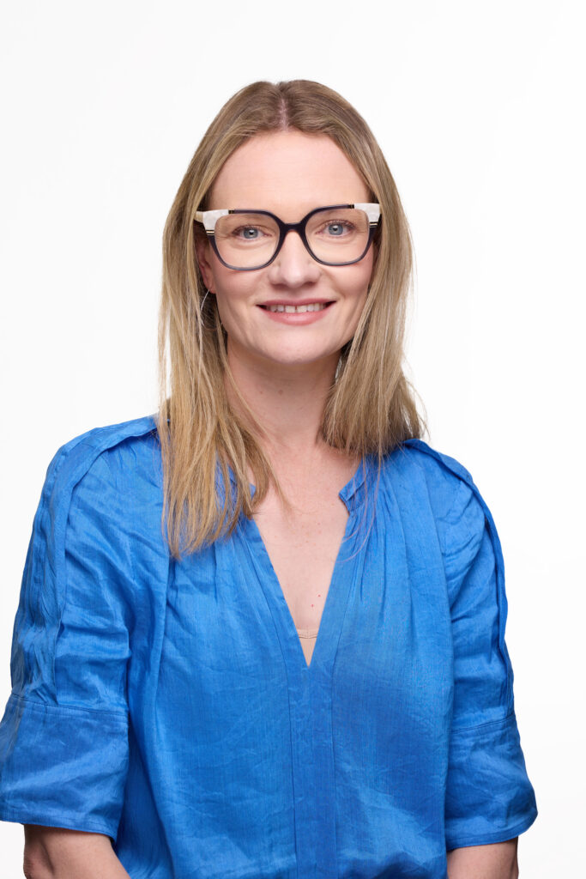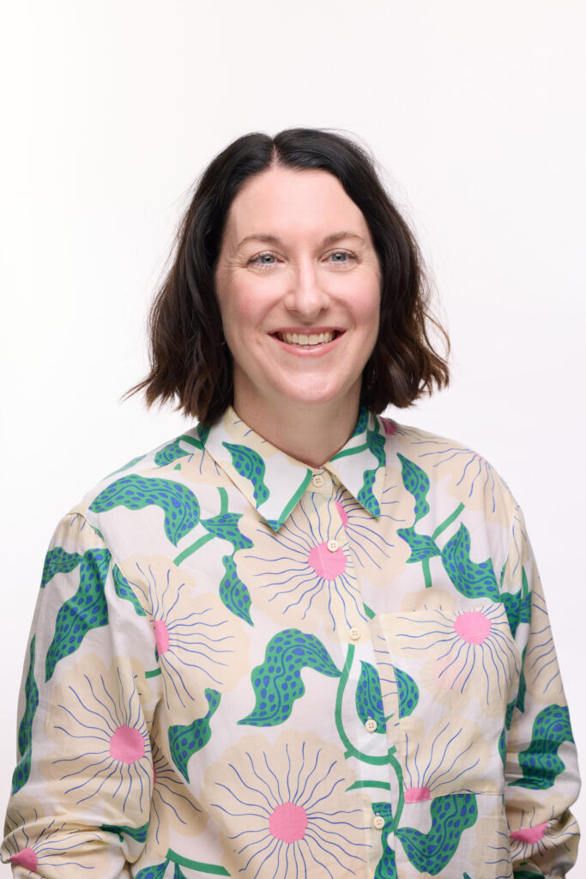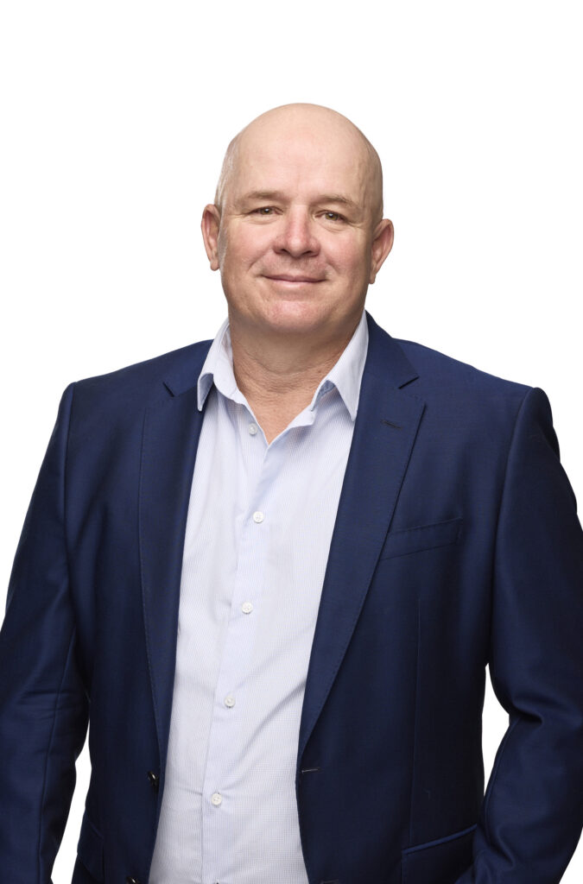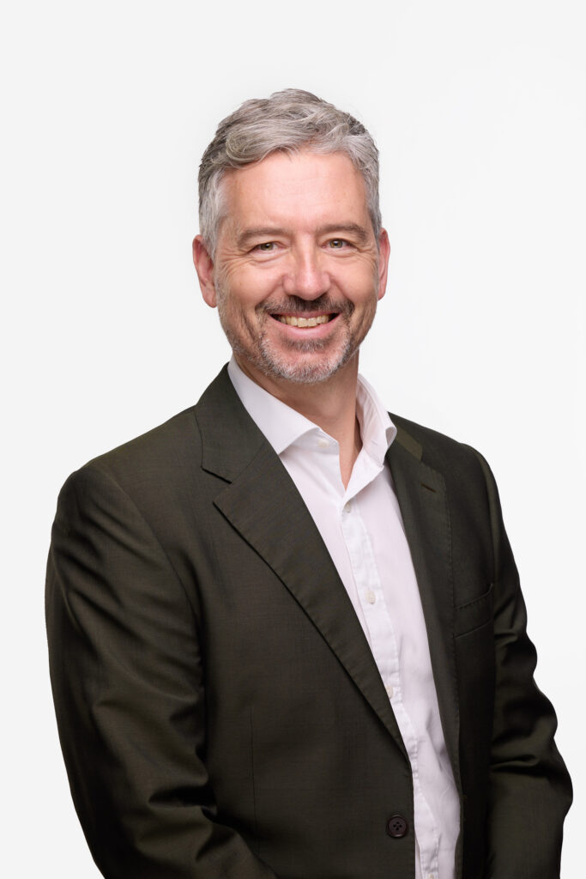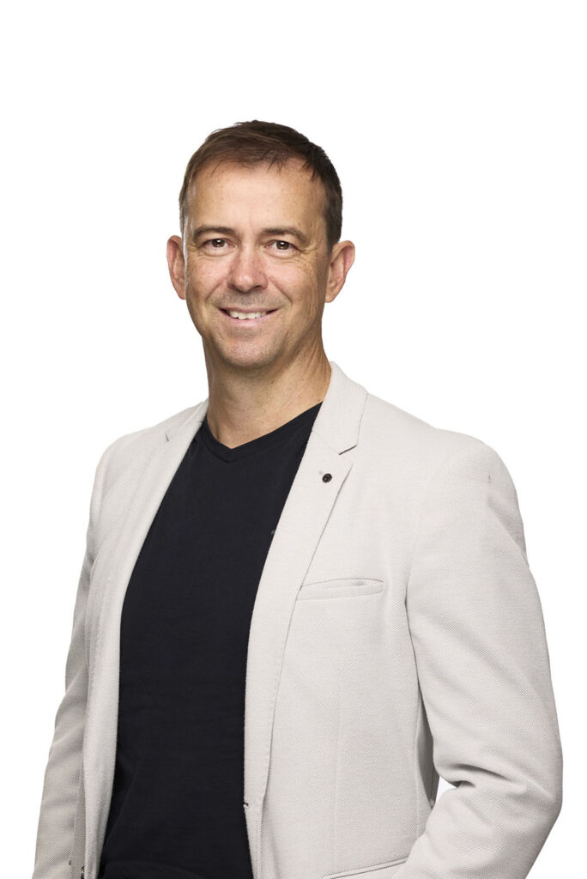Project Overview
As the next chapter in Stockland’s acclaimed Providence master planned community, Providence West will redefine living amongst nature. Home to more than 7,500 residents, this visionary community is defined by its seamless integration of nature, innovative design, and a focus on creating spaces that evolve with life.
Therefor Group is proud to lead the project as urban designers, town planners, surveyors, environmental consultants, and project delivery experts, driving the delivery of this ambitious project with a bold vision of; “Elevated Living, Grounded in Nature: where life unfolds, and nature and community are intertwined”.
As one of many development fronts in Ripley Valley, Providence West needs to stand out in a crowded market. To do this, the design will be driven by the authentically beautiful landscape unique to the area, as well creating a community that balances urban dynamism with a more relaxed organic lifestyle.
It will be sustainable, dynamic and inclusive, shaped by the existing natural ridgelines, gullies and everything in-between. It will foster a lifestyle where moments of togetherness happen naturally and often and will offer spaces that evolve with life, from first homes to forever ones.
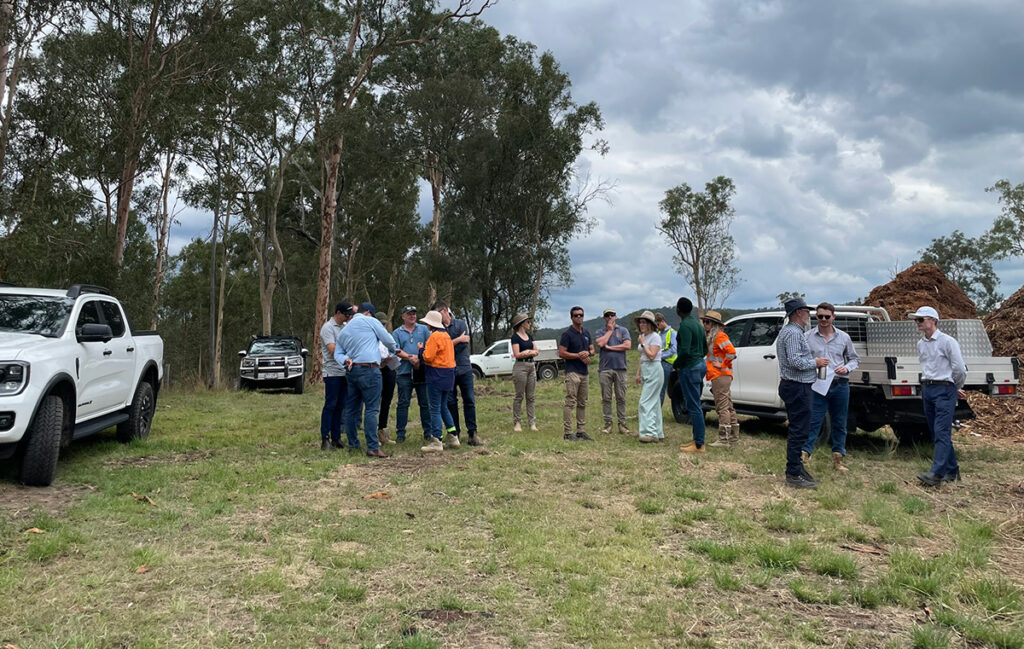
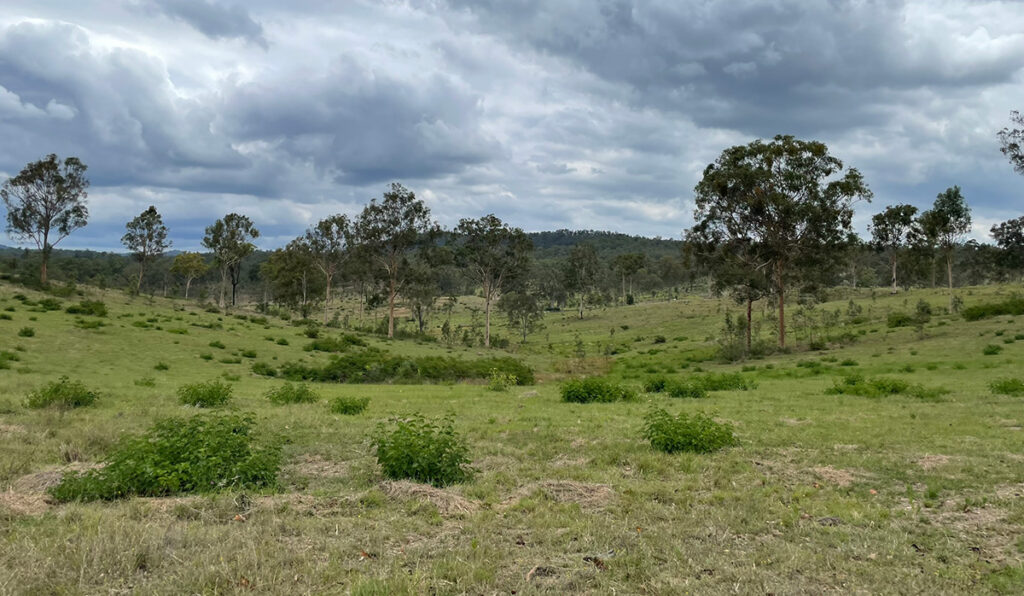
Guiding Principles
Our six guiding principles ensure Providence West is a standout community:
- Biophilic Blueprint
- Wildly Resilient
- Lifestyle Inspired
- Place-Led Panoramas
- Neighbourhood Nexus
- Shade Shield
Delivering a Resilient and Connected Future
Providence West navigates complex site constraints – flooding, vegetation, and steep slopes – with innovative, pragmatic solutions. There will be a balance between earth-working to soften topography, while also retaining the identity of the precinct and the spectacular views to Flinders Peak and the surrounding conservation areas.
More than 35% of the site will be dedicated to green spaces, forming an interconnected web of activity and nature. This network will be anchored by a large destinational District Recreation Park and multiple local parks, connected by linear parks alongside preserved environmental corridors of gullies and ridgelines.
The residential neighbourhoods are designed to embrace the existing green corridors, transforming them into vibrant central features that connect and enrich the community, rather than dividing it.
Providence West’s land uses will be intentionally flexible, with diverse, adaptable housing that promotes inclusivity, affordability, and resilience for future generations. The key challenge lies in meeting the density targets set by the 2023 SEQ Regional Plan while thoughtfully navigating environmental and planning constraints.
We are drawing insights from the existing Providence community to evolve housing options – such as multigenerational homes – and spaces that cater to both current and future demographics. This approach ensures we are guided by the needs of future residents and the unique character of the place.
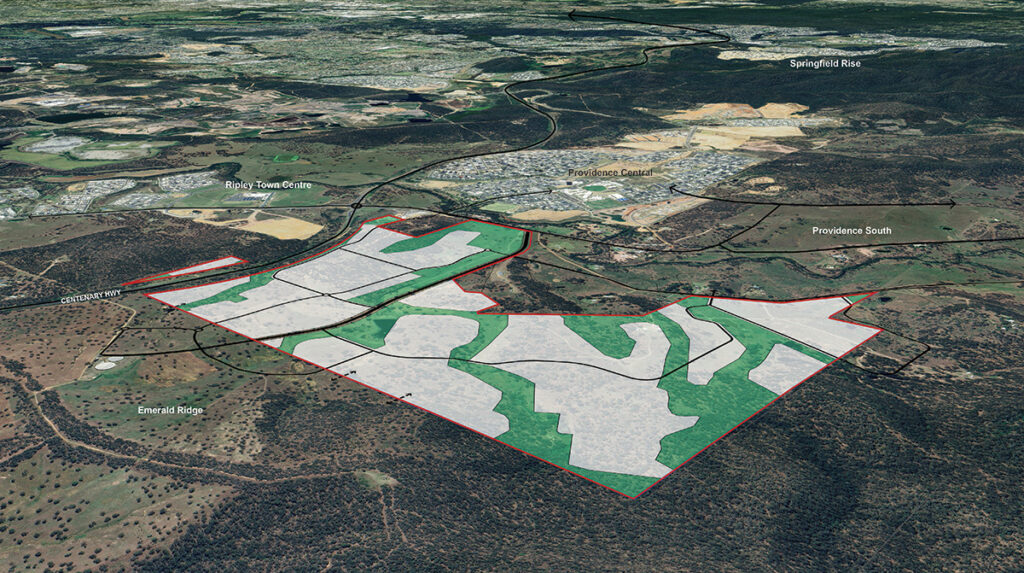
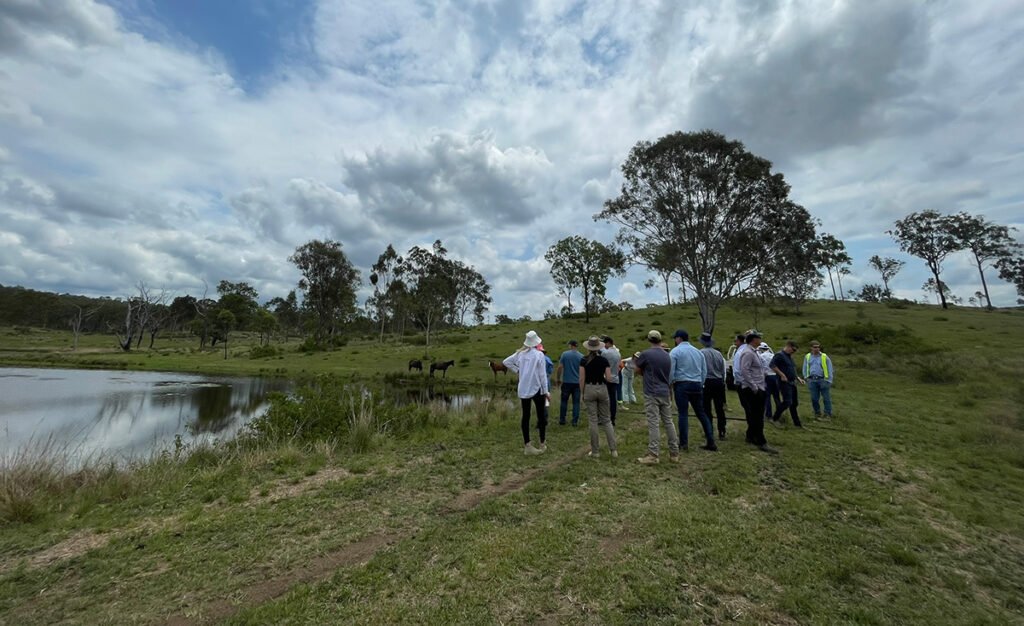
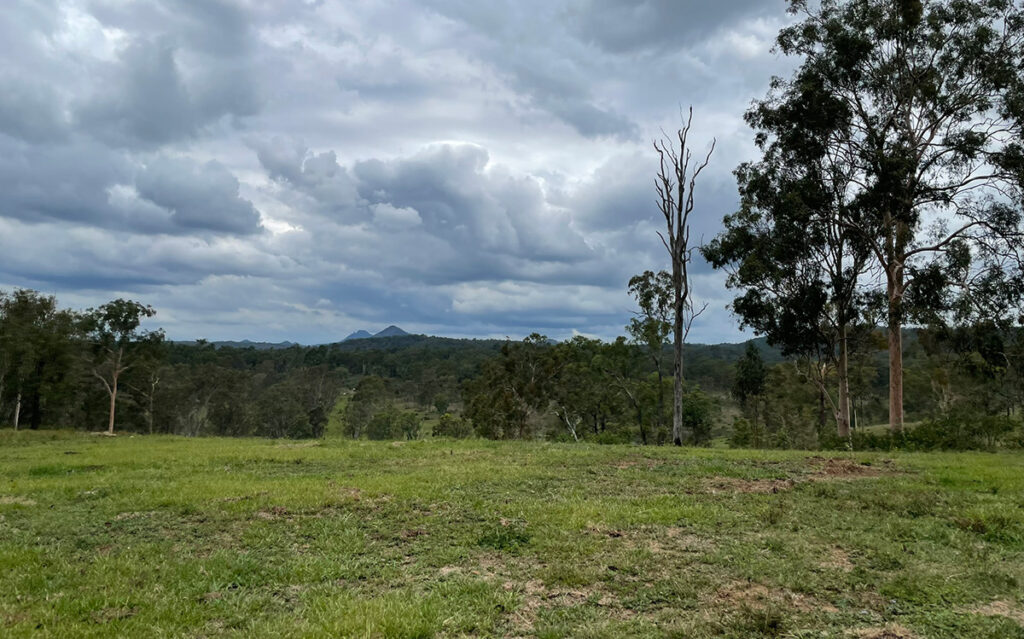
Anchoring the community with a vibrant heart
To service the growing population of Providence West and its surrounds, the central activity hub will include a Secondary School, retail precinct, community centre and recreational spaces and activity zones.
Importance of Engagement
Stakeholder engagement and a comprehensive communication strategy have been instrumental in reaching the project’s construction milestones.
Project Objectives
A complex project of this size and nature brings with it a wide range of opportunities, objectives, and challenges. As follows is a summary of some of the key outcomes so far.
What Worked Well:
- Collaboration
- Engagement
- Sustainability
- Flexible Housing
- Environmental Focus
- Community Hub Creation
Value Adds and Innovations:
- Green and Blue Corridors:
- Shade Shield
- Multi-Layered Green Spaces
- Climate-Responsive Design
Environmental Initiatives:
- Natural Feature Protection
- Flood and Bushfire Mitigation
- Energy Efficiency
Therefor worked with the client to deliver solutions to overcome the following challenges:
- Site Constraints (Flooding, Vegetation, and Slopes)
- Density Targets and Environmental Constraints
- Regulatory Approvals and Infrastructure Agreements
- Broader Community Integration
- Environmental Risk Mitigation
Additional value was provided to the client through delivery of the following initiatives and objectives:
- Cost-Effective Sustainability
- Maximising Green Space
- Adaptable and Inclusive Housing
- Community-Centric Design
- Environmental Resilience
- Efficient Regulatory Navigation
- Promoting Sustainable Growth in the Right Locations
- Environmental Stewardship
- Community Engagement and Collaboration
- Smart, Sustainable Density Alignment
Leading Change
Therefor Group is committed to working with its clients, like Stockland, to lead positive change for the community. The Providence West project is significant and innovative in a number of ways. Home to more than 7,500 residents, this visionary community is defined by its seamless integration of nature, innovative design, and a focus on creating spaces that evolve with life.
From a change perspective, positive outcomes will be achieved by Therefor Group and Stockland across the following areas:
- Environmental Stewardship
- Community Well-Being
- Resilience and Sustainability
- Strategic Urban Growth
- Long-Term Legacy
- Future-Ready Housing

